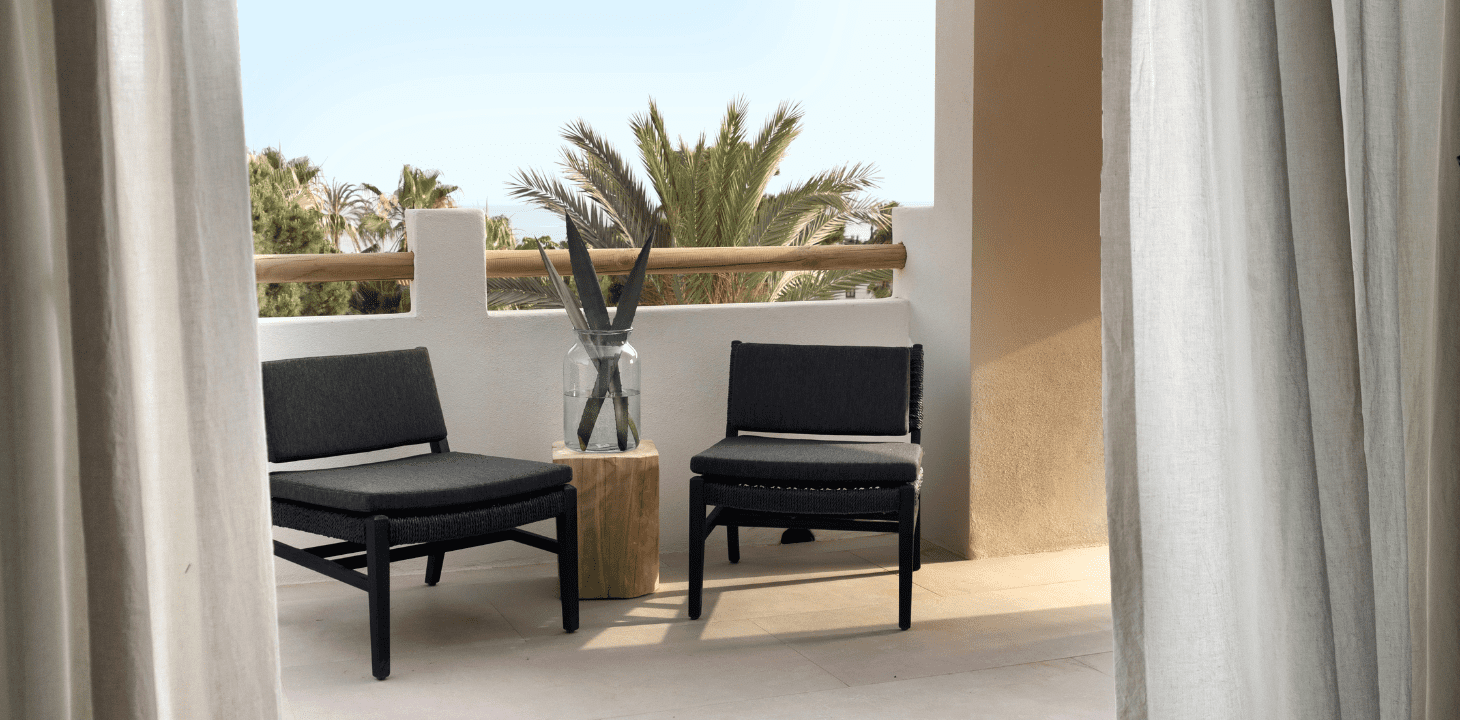Mirando hacia atrás en el año y los muchos proyectos de diseño de interiores en los que nos hemos embarcado, Villa Marbesa es uno que se destaca por su personalidad única, proveniente del híbrido de elegante diseño escandinavo con sugerentes toques étnicos.

Esta casa es especial por lo mucho que ha cambiado. Al ver estas fotos del antes y el después, pensarás: ¿Es realmente la misma casa? En resumen, sí. ¡Esta es la magia de Zoco Home Interior Design Studio y lo que podemos lograr cuando confías en nosotros!
SALA DE ESTAR
Antes, un diseño y una decoración anticuados e incoherentes se transformaron por completo en un acogedor refugio. La prioridad era iluminar el espacio y eliminar todo lo que lo atenuara. Los suelos, por ejemplo, eran oscuros y distraían, y se reemplazaron por completo en toda la casa por baldosas de porcelana gris claro. Las ventanas también se ampliaron para darles un toque más contemporáneo y se enmarcaron con cortinas de lino para dejar pasar la luz del sol.
Redujimos el tamaño de la chimenea que dominaba la sala de estar, lo que le dio un aire de menos es más a todo el espacio.
Pensado para tardes humildes en familia y para un uso cotidiano práctico y cómodo.


Con nuestro icónico Sofá Ibiza Linen en color blanco, es la pieza ideal que no obstruye otros elementos del espacio, ni predomina sobre nada cuando se decora con colores naturales y toques de negro, como es el caso de este proyecto.

Las escaleras tienen un diseño personalizado, hecho especialmente para este cliente con un acabado negro mate sobre hierro, los toques negros se destacan en toda la casa y las escaleras se replican en la terraza del ático.
COCINA Y COMEDOR
Probablemente uno de los cambios más drásticos en casa ha sido la cocina. Al mirar atrás cómo era y en qué se ha convertido, ¡no podríamos estar más contentos con el resultado!

Completamente renovada, dejando los electrodomésticos a la vista, ha marcado la diferencia. Ahora renovada con un toque chic y moderno, la cocina sigue la línea de elementos naturales combinados con toques negros, en sintonía con el resto de la decoración y el diseño. Las encimeras de porcelana armonizan con los suelos, y el acabado en roble de los muebles y electrodomésticos crea un contraste especial.


El comedor tenía la misma chimenea que la sala de estar, que también dominaba el espacio y no dejaba espacio para la luz, clave en esta zona de la casa. Por ello, se eliminó por completo y se dejó lisa y minimalista. Se dejó espacio para decorar las paredes del lado opuesto y se añadió una hermosa lámpara de techo que se habría perdido en el paisaje si la chimenea hubiera seguido ahí.
Tanto la cesta Binga como la lámpara de techo Shezad Añade un ambiente especial al comedor que solo se puede crear con estas piezas únicas. Combinadas con la mesa de comedor redonda Sama y la silla Wishbone , forman la pareja perfecta, combinando a la perfección.

Las escaleras que bajan desde la sala de estar principal también han sido renovadas de forma impresionante. Tras una puerta que las separaba, ahora se integran en el diseño abierto de la cocina y el comedor. Este cambio ha mejorado drásticamente la practicidad de este espacio y le ha dado un nuevo aire, con más espacio y luz para subir las escaleras. El rellano de la escalera también se ha ampliado, ofreciendo un uso diario lujoso y más cómodo.

TERRAZA Y HABITACIÓN DE INVITADOS
Las escaleras que conducen a lo que antiguamente era un ático se han revestido con los mismos azulejos porcelánicos del resto de la casa, que, combinados con la escalera de caracol, le confieren esa estética mediterránea de la vieja escuela. Al subir a la planta superior, se encuentran dos terrazas soleadas y un ático recuperado convertido en un espacioso dormitorio de invitados con baño y, lo más importante, hermosas vistas al mar.
Una de las terrazas es un espacio completamente nuevo en la propiedad, con paredes nuevas sobre el tejado y un hueco en el rellano de la planta superior para acceder. Esto ha añadido valor a la casa, ya que desde esta terraza se obtienen las mejores vistas de la Costa del Sol. Apostamos por bancos empotrados y las mismas barandillas hechas a medida que se encuentran en el salón, para crear un espacio único en la casa donde relajarse y contemplar la puesta de sol.

BAÑOS
Pasando de azulejos anticuados y un concepto de diseño básico, hemos transformado por completo estos baños en espacios minimalistas y prácticos que transmiten calma y paz a través de su diseño limpio y tonos neutros.
El concepto era crear uniformidad en los baños, por lo que se utilizó suelo de porcelanato para las paredes. Queríamos que el lavabo Bali fuera el protagonista, así que se fabricaron estantes a medida para colocarlo encima, creando un hermoso contraste entre piedra y madera que se puede apreciar en las fotos.
El juego con las fuentes de luz (los focos del techo, la lámpara colgante decorativa y el espejo retroiluminado) ha creado una atmósfera etérea que envuelve estos baños de intrincado diseño.

Este proyecto ha sido muy especial de principio a fin, sin escatimar esfuerzos y entregando los mejores resultados que uno podría pedir.
Nos enorgullece mucho ver las fotos del antes y el después, y estamos deseando seguir embelleciendo las cosas a través del diseño de interiores, nuestra pasión. ¿Será tu próxima casa?
Asegúrate de revisar todas las fotos de este proyecto en nuestra página de proyectos .

Compartir:
El Rancho: Una casa mediterránea
Paquetes de paquetes