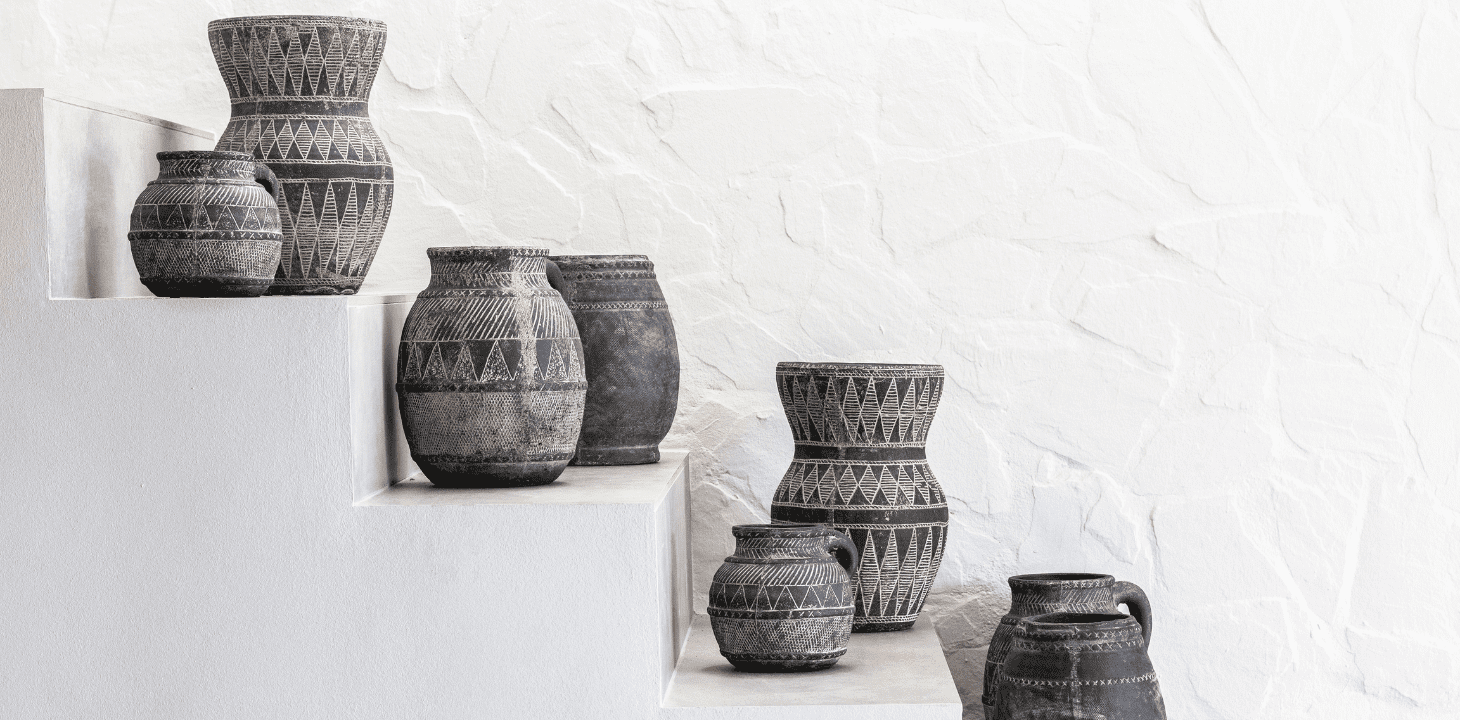Journey through El Rancho, our latest Interior Design and renovation project, and be inspired by the new lease on life of this 70’s townhouse located in Benalmadena, Costa del Sol.
The home has gone through a complete renovation on all floors and bathrooms, being Scandinavian style homes a great part of the inspiration for this design. The style is softened using Boho and Ethnic decoration to liven up the space and provide soul.
We have loved seeing and delivering the final result to our happy clients. Hopefully, this collection of photos will motivate you to take the next step in transforming your home or simply inspire you for the next time you feel like decorating.

LIVING ROOM
Having completely demolished all the interior walls of the downstairs floor, the main living area is left with a bright open space where light can flush in and illuminate all corners. The original spaces were very dark and as you can see, the natural light now provides the best ambiance perfect for entertaining and day to day life. This process has made the world of difference, and has left a perfect foundation for a contemporary and comfortable home lifestyle.
The open plan concept surrounds the staircase which instead of being moved and hidden, has been emphasised, by adding larger landing steps and removing the bannister to make it even more airy.
Our Hanging Rattan Chair in black now hovers gracefully in a cosy corner of the living room, a unique addition to a home when you have some extra space or a lonely corner.

KITCHEN AND DINING
The kitchen forms part of the downstairs plan and has been remodelled in all aspects. It is open, with a modern sleek design, featuring microcement surfaces, built in appliances and all the latest mod cons.
Through innovative design solutions, we have installed the fridge and oven into the space beneath the staircase, giving extra practical storage space in the rest of the kitchen.

BEDROOM
Characterised by its unusual architectural distribution, the entrance is in fact located on the top floor, entering the house through the bedrooms and leading straight through the foyer and staircase, down to the main living area.
The bedrooms have been designed to bring light into them, installing white linen curtains that flutter with the incoming breeze and Ethnic decoration to give life and character.


BATHROOM
Functional and simple bathroom renovation that reflects a streamlined Scandinavian style, with built in sinks and microcement finishes for a Mediterranean feel.

From design conceptualisation to execution and final delivery, our team has made it possible to transform this house into the ideal Mediterranean Summer home.
Do you have a renovation project in mind and would like to transform it into the property of your dreams? Your grand design is waiting for you in Zoco Home Interior Design Studio, where design inspiration comes to life.
We cover full project management, architectural design, interior decoration and everything that a renovation project entails, from start to finish!
Let us create your dream space.
#interiordesign #renovation #projectmanagement #architecture #kitchenremodel

Share:
El Tesoro - Before and After Project
Villa Marbesa - Before & After Project