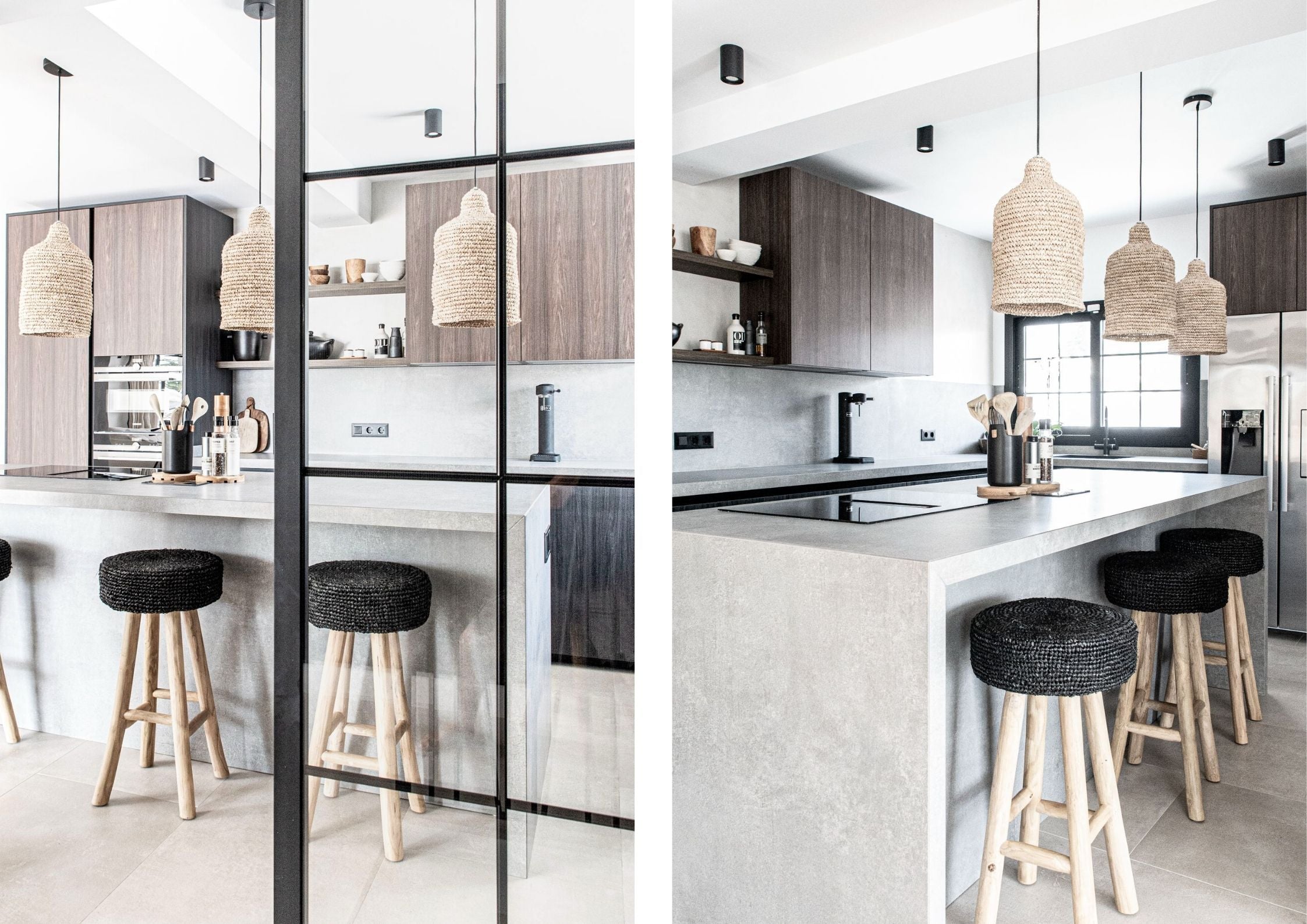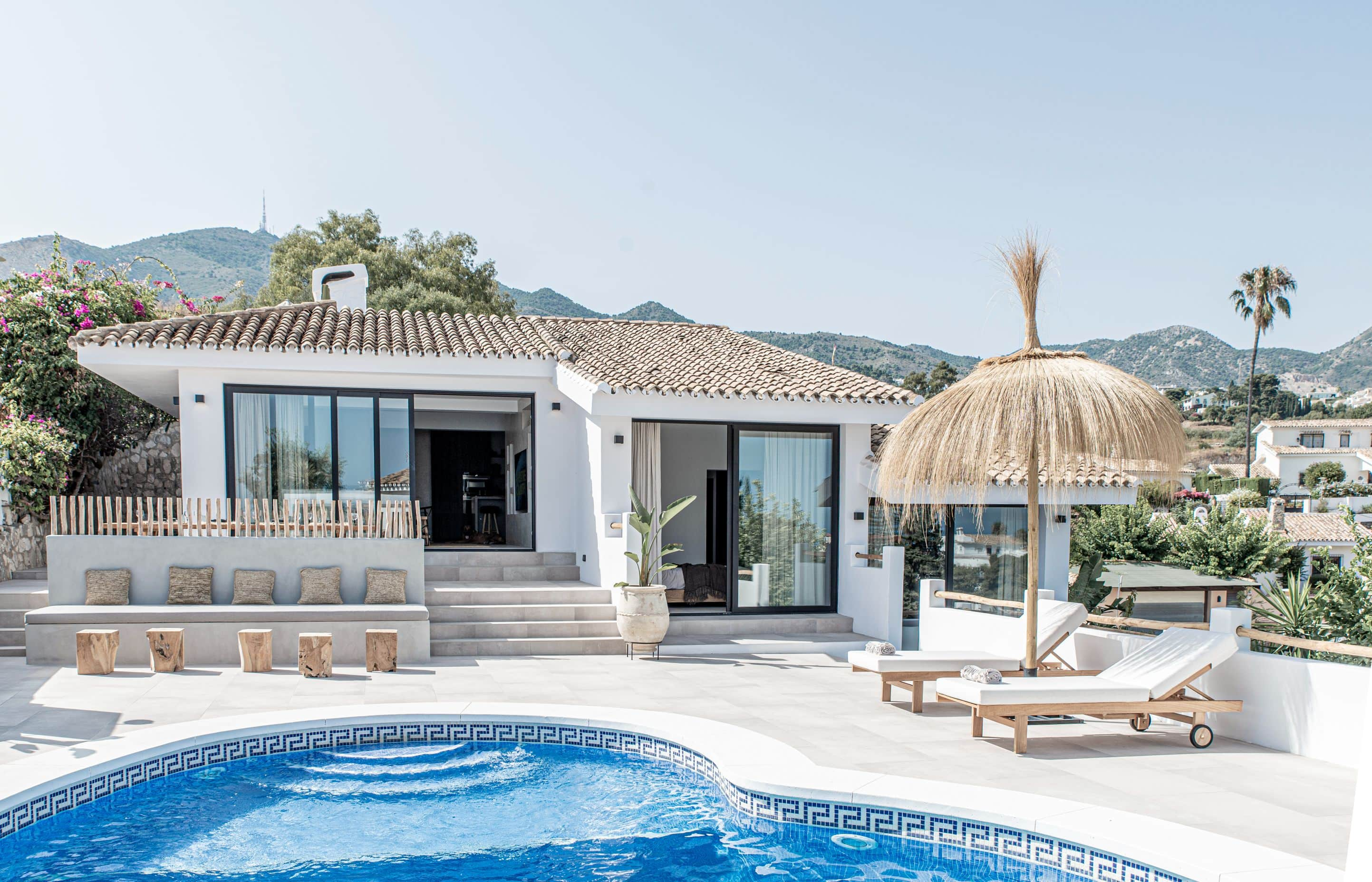One of our most memorable projects is providing this Spanish traditional home a complete makeover; from the demolition, rebuild and interior design, transforming it into a dream Scandinavian home.
We have gathered the before and after photos of this mesmerising project so you can see the true meaning of a transformation. Slow down and feel inspired by this fine Scandinavian boho home filled with beautiful decor, home essentials and natural materials.
Step inside this Scandinavian home and be amazed with the beautiful change.
LIVING ROOM
Originally, the living area was one small living room with a separate dining room and kitchen.
It now conveys an open plan concept with the natural light beaming throughout the home offering a bright and spacious feel. The linen sofa was custom made and has created a relaxed and laid back atmosphere in the room.




KITCHEN
This area was once a small kitchen with dark flooring, unappealing cabinets and old fashioned countertops.

Now an elegant kitchen finished with beautiful countertops and wooden cupboard areas. This kitchen is the perfect retreat to enjoy family moments, entertaining guests and creating wonderful memories.

BEDROOM
The bedrooms were small with little light entering the space due to smaller windows. The original flooring colour made the bedrooms look less appealing.

All three bedrooms now offer a modern appeal with stylish cupboards and a minimalist design, providing the rooms with a bright and spacious feel, creating the perfect calming atmosphere.


BATHROOM
The original bathrooms consisted of dark blue tiles and small windows.

Now characterised by functionality, the bathrooms have been designed with a Scandinavian aesthetic, complementing simplicity, utility and beauty. Our designers used micro-cement for a smooth finish, matte black taps for elegance and stone sinks to enhance the different textures used in the space.

ENTRANCE AND HALLWAY
Originally, the entrance and hallway had a darker styled flooring.

Now, the entrance opens up to a beautiful staircase with the balustrade made of steel, allowing light to pass through to the upper floor where the living area, kitchen and dining room are located.
GARDEN AND OUTDOORS
The landscaping was overgrown and there was no area to outside dining and relaxing.


The garden and outdoor space has now been enlightened with a built-in BBQ area, a beautiful outdoor dining space to host dinner parties and a perfect covered terrace to relax under all through the year.




The extraordinary mixture of soft greys, subtle whites and natural elements have created an exceptional Scandinavian home. From the beautiful flooring to the smallest of details, this family home is now filled with appealing features.

Our dedicated and talented interior designers have helped visualise our clients dreams through the creation of mood boards, concept developments, designs and presentations.

Are you thinking of starting a renovation project and would like to create a similar home to this one? We offer an exceptional service, providing you with a full home renovation plan, architectural and interior design services.
We understand the meaning of design. Contact us at sales@zocohome.com or call at +34 635 546 360 and let us create your dream space.

Share:
Creating Unforgettable Spaces - Zoco Home Interior Design Services
Creating Unforgettable Spaces - Zoco Home Interior Design Services